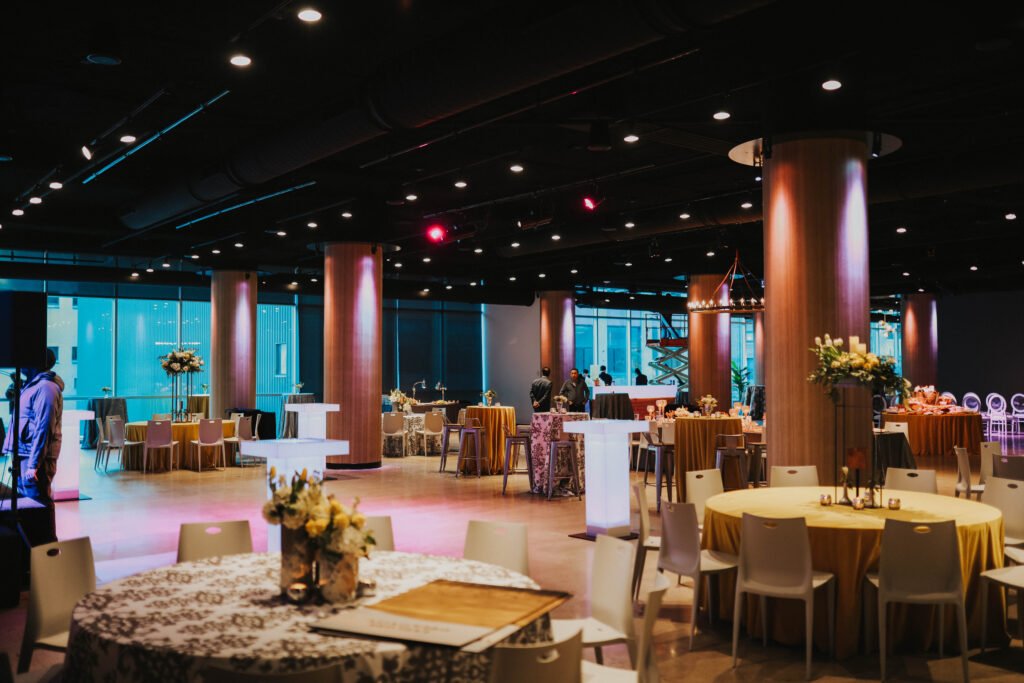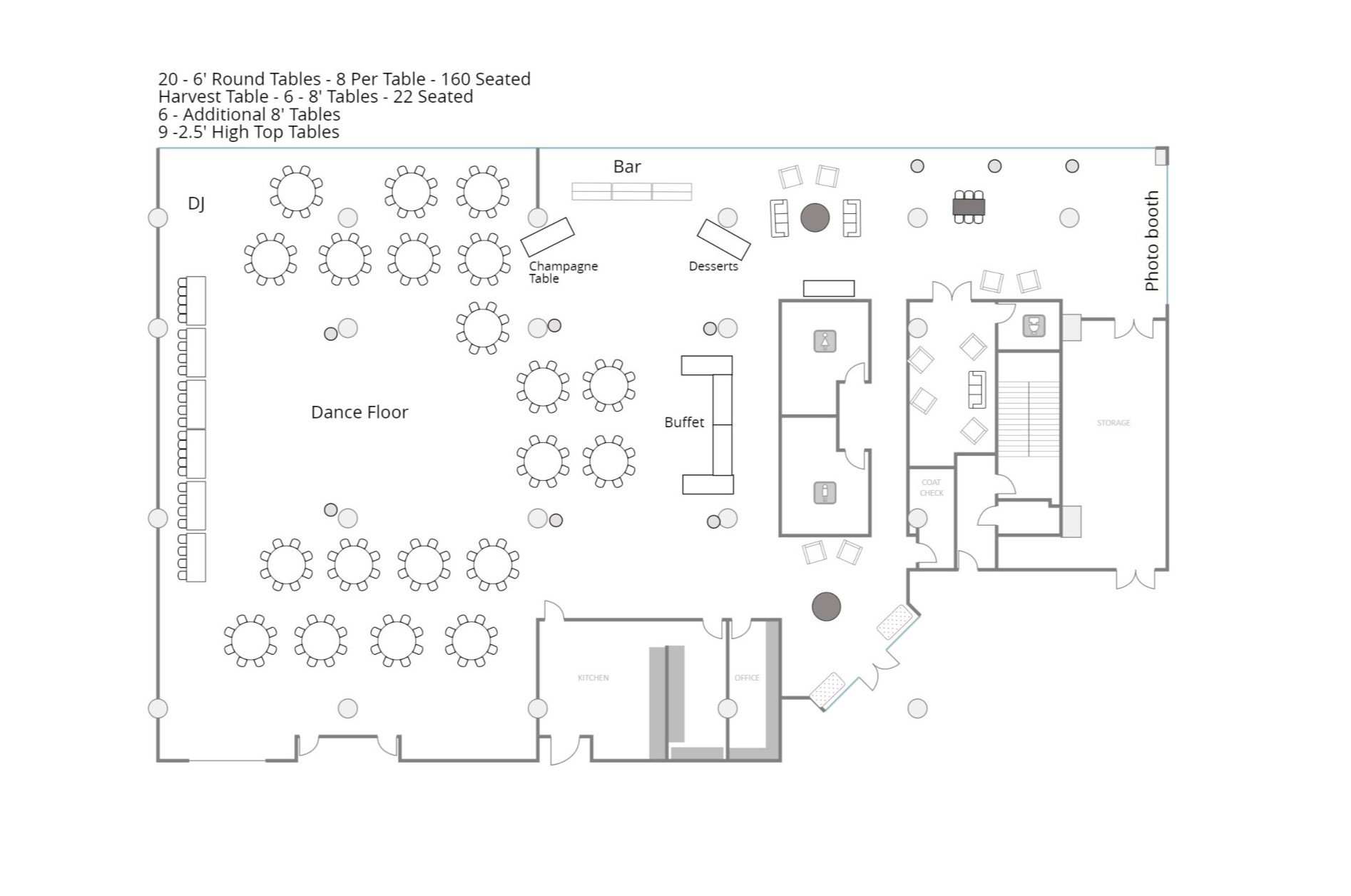Guide to Choosing the Perfect Event Layout at St. Paul Event Center
Planning the layout for your event is a critical step to ensure that everything flows seamlessly, and your guests feel comfortable and engaged. At St. Paul Event Center, we offer versatile layout options for various guest counts, whether you’re hosting an intimate gathering or a grand celebration. To help you visualize and choose the best configuration, we’ve included floor plan diagrams for seated and standing arrangements, accommodating guest counts of 100, 150, 200, 250, 300, 350, 420, and even smaller groups.
Why Your Event Layout Matters
A well-thought-out layout can transform your event, influencing how your guests interact, move, and enjoy the space. Here’s what you should consider when choosing your layout:
Guest Count: The number of attendees determines the space requirements and arrangement possibilities.
Event Type: Formal dinners, cocktail parties, and conferences each call for different setups.
Activities: Think about dance floors, buffets, presentations, or lounge areas and how they fit into your plan.
Weddings often focus on creating a balance between elegance and functionality. Common elements include a ceremony space, cocktail hour setup, and a reception area with dining tables, a dance floor, and room for entertainment like a DJ or live band. When planning your layout, think about how guests will transition between moments of the day and keep sightlines open for key events like toasts and first dances.
Quinceañeras center on celebration and vibrant energy. A spacious dance floor is usually a must, as the formal dance performances are a highlight of the evening. Consider seating arrangements that allow all guests a clear view of the festivities, with room for the guest of honor’s entrance and special tables for family and close friends.
Corporate layouts are often designed for networking, presentations, and collaboration. Depending on the purpose, you might prioritize theater-style seating, banquet setups, or cocktail-style arrangements with high-top tables. Be sure to include space for audio-visual equipment and areas where guests can comfortably mingle during breaks.
Birthdays, anniversaries, and other social celebrations vary widely in layout needs depending on the event’s formality and activities. Keep the guest list and planned entertainment in mind when arranging your floor plan. For example, you might want a lounge area for casual gatherings or a central space for games and interactive activities.
Layout Options by Guest Count
100 Guests or Fewer: Lounge Setup
For smaller, more intimate gatherings, consider our chic lounge area. This layout creates a cozy and stylish ambiance, perfect for cocktail parties, networking events, or relaxed celebrations. With comfortable seating, accent tables, and an open flow, the lounge setup ensures your guests feel at ease.
Best for: Social events, small receptions, or corporate mixers.
Features: Modern furniture, flexible arrangements, and a sophisticated vibe.
Diagram: A floor plan will showcase how the space can be designed to maximize comfort and style for your group.
100–150 Guests: Versatile Dining and Mingling
This size range allows for a mix of seated and standing options, ideal for a dinner followed by socializing or dancing. Tables can be arranged to foster conversation, with enough space left for additional activities or entertainment.
150–200 Guests: Balanced Seating and Open Areas
Perfect for weddings or milestone celebrations, this layout balances dining tables with open areas for dancing or mingling. It creates a dynamic flow for guests to enjoy different parts of the event seamlessly.
200–300 Guests: Full-Service Event
When hosting 200 to 300 guests, maximizing space is essential. Our floor plans offer strategic seating arrangements combined with designated areas for buffets, bars, or entertainment to keep everything organized.
300–420 Guests: Grand Gatherings
For larger events, such as galas or corporate conventions, the space can accommodate up to 420 seated guests or 680 standing. The layout ensures ample room for dining, networking, and presentations while maintaining an elegant atmosphere.
Standing Room Layouts
If your event prioritizes mingling over seating, consider a standing-room configuration. Ideal for cocktail-style receptions or product launches, this layout encourages movement and interaction while accommodating up to 680 guests.
Your Customized Layout
At St. Paul Event Center, we understand every event is unique. Our team is here to help you customize your layout to reflect your vision and meet your needs. We’ll work with you to:
Identify the best arrangement based on your guest count and event type.
Incorporate special features like dance floors, stages, or photo booths.
Ensure smooth transitions between different activities during your event.
Identifying and planning for dimensions and traffic patterns of guests.
Final Thoughts
Choosing the right layout is about more than just fitting your guests—it’s about creating an experience. With our flexible space and expert guidance, you’ll find the perfect setup for your special event. Plus, our detailed floor plan diagrams will give you a clear picture of how your event will come to life.
Contact us today to discuss your event needs and start designing the ideal layout for your special occasion. With the St. Paul Event Center, every detail is designed to impress!





